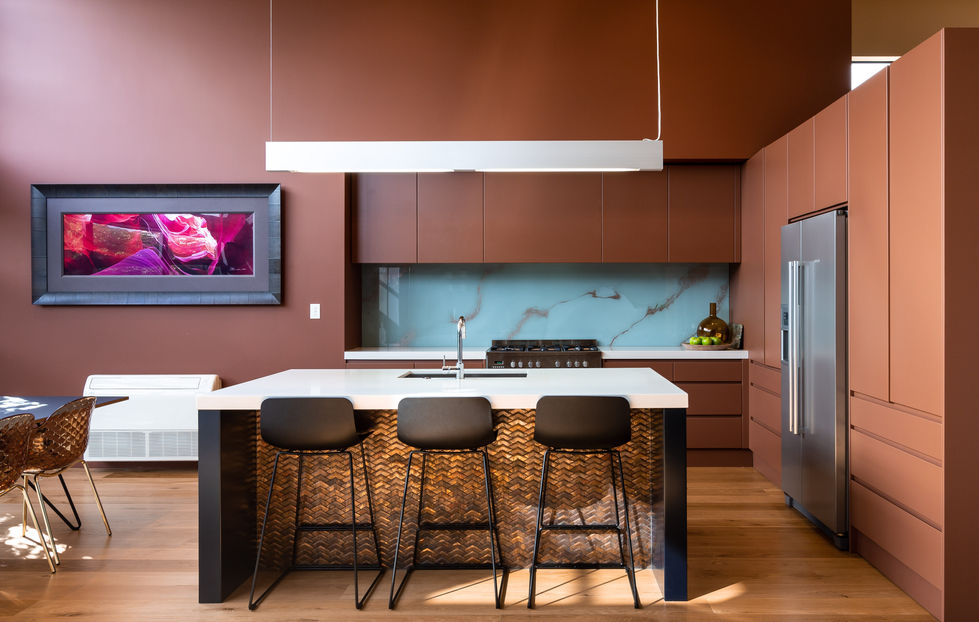
Paunui Street
Challenge our Comfort Zone!
When my clients bought this house it ticked all the boxes, location, size, modern and plenty of space to accommodate parents visiting from overseas for extended periods of time. However, after living in it for some time, they struggled to create the ambiance they craved.
The Brief
CLIENT Q & A
What was the brief for your home?
We commissioned Lesley to redesign our open plan living / kitchen and dining space. The only direction we provided was the need to create interest to the space, featuring the modernity of the architecture and breaking the open plan space into zones for interest, using whatever techniques she saw fit. Central to the design was to be a chandelier to hang over the dining table with a backdrop of ceiling to floor windows. We hadn’t at that time picked out any light fixture, but we were able to provide Leslie with some ideas of what we thought we wanted.
What were the challenges that lead you to seeking the help from an Interior Designer?
We love the modern architecture of the house but the space felt bland and uninspiring. The open plan living area is vast with double height stud and although the ceiling height drops down in the lounge area, we could not create the warm, welcoming vibe we wanted for our home.
What were your expectations?
We asked Lesley to push us out of our comfort zone and to present ideas that would challenge our go to norms in colour and soft furnishing.
What Lesley presented us, after just a week or two and very minimal information to go on, just blew us away. Her choice of colour palette was unexpected not what we would have chosen. It was dramatic and bold, coupled with a totally ‘out-there’ choice of chandelier that we simply fell in love with.
How did you find the process?
Having made all our choices, Lesley supported us throughout the process, including sourcing and ordering of goods and trades people. She was always available to ask advice and was active in engaging with the respected trades when on site.

The Design
With very little structural wall space around the windows, I focussed on selecting a paint colour to blend with the joinery which subsequently highlighted the greenery outside and set the tone for the rest of the palette.
The kitchen felt dwarfed in the space so the cabinetry was re-sprayed to match the wall colour, by doing this the focus is drawn to the features within the room. The copper of the stunning chandelier is replicated in the glass splashback and textured tiles on the back of the island.

Lesley nailed it first time for us. She pushed us beyond our own imaginations and created a special vibe for our living space. Central to it, is a work of art that is a talking point for every visitor to our home.
We thoroughly recommend working with Lesley, it was an absolute dream process and we love the result.
The Result
Not only are the new dining chairs comfortable enough for the longest of dinner parties but they sparkle in the sunlight and the colours of the hand knotted rug in the living room pull the colour scheme together.
The overall vibe is provocative and evokes conversation, perfect for a couple passionate about their arts and not afraid to push the boundaries.
Collaborators
Aalto paints
https://www.aaltopaint.co.nz/inspiration/feature-paunui-street
Image glass
https://www.imageglass.co.nz/gallery
Sandrina Huish Photography
“Lesley nailed it first time for us. She pushed us beyond our own imaginations and created a special vibe for our living space. Central to it, is a work of art that is a talking point for every visitor to our home.
We thoroughly recommend working with Lesley, it was an absolute dream process and we love the result.”













