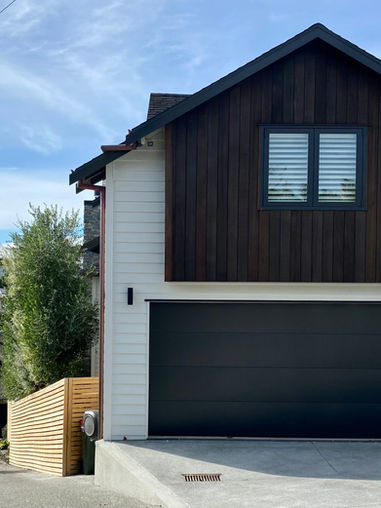
Edmond Street
The owners of this home in St Heliers were embarking on an exterior reclad from plaster to weatherboard. This often leads to damage to the interior linings so it was decided to grab the bull by the horns and replace the kitchen and bathrooms at the same time, along with new flooring and paint colours.
The Challenge
Overwhelmed by the size of the project and the prospect of making so many design choices, a family member, who had worked with me previously, suggested using the skills of an Interior Designer would allay their fear of making costly mistakes.
Mr B is in the building industry so had a good grasp of what was involved for the exterior re-clad. As keen as he was to use schist, he wasn’t sure how he could incorporate it for the best effect. Mrs B found it hard to visualise how all the hard surfaces and variety of textures would come together to form a cohesive look from exterior to interior.
The Brief
Conceptualise interior and exterior colour schemes including creating a welcoming approach to the main entrance and interior entry. Complete kitchen and bathroom refurbishments and create a feature around the new gas fire in the lounge. The existing carpet and drapes were in good condition and were to form the basis of the design scheme.

The Design
The kitchen was dark and cumbersome in the space and needed a complete re-think, I approached Maggie Gardner Design to re-design the space and together we worked on the finishes and colours to work in with the rest of the house.
Wood look ceramic tiles were selected to replace floorboards for practicality in the kitchen and replicated in the entry and bathrooms for continuity.
The original fireplace appeared to be an afterthought, off-centre to the windows and dwarfed by the furniture, creating a feature of the new fire was a priority. A large-scale ceramic tile was selected to clad the fire surround. The gentle colour variation picking out the veins from the stone on the kitchen island without fighting for attention. Dark detailing is replicated throughout with joinery, steel balustrade, dining table and light fittings. Even the exterior is punctuated with dark features such as the stained cedar cladding and colour steel garage door, softened with a warm off white for the weatherboards and amber tones in the schist.

Collaborators
Archion https://www.archion.co.nz/
Maggie Gardner Design https://mgdesign.nz/
“Lesley went beyond expectations with not only her ability to co-ordinate colours, textures and products but also posed some design suggestions which we used and the outcome was wonderful.”
“It turned out better than I could have wished for.”

















